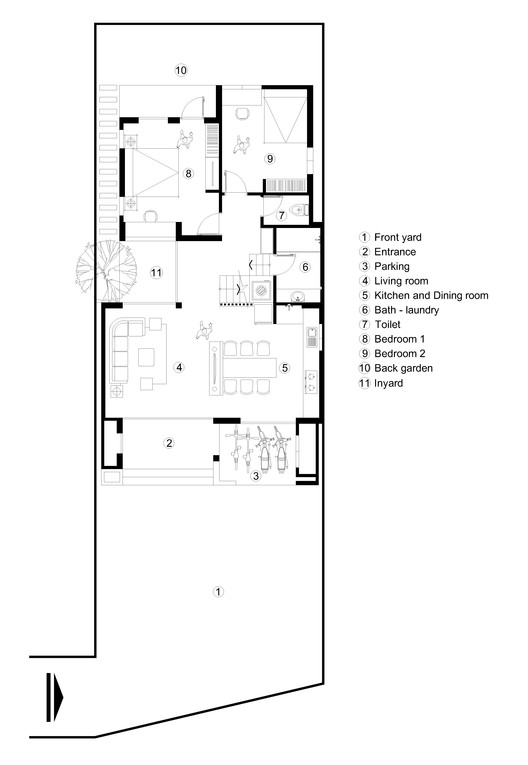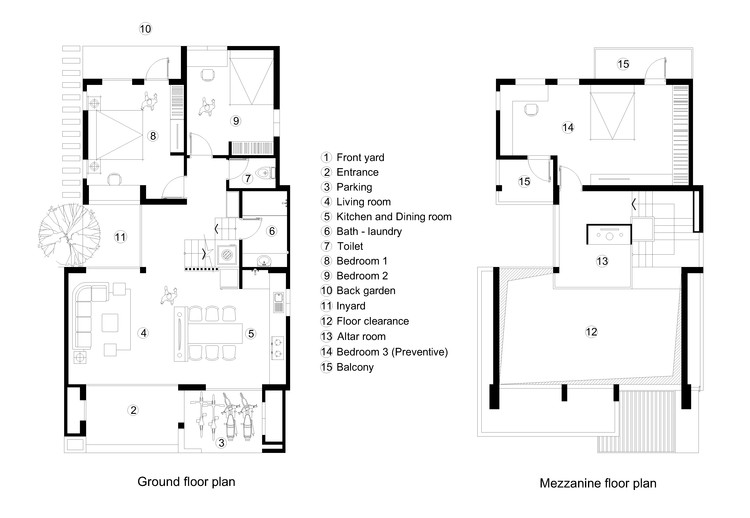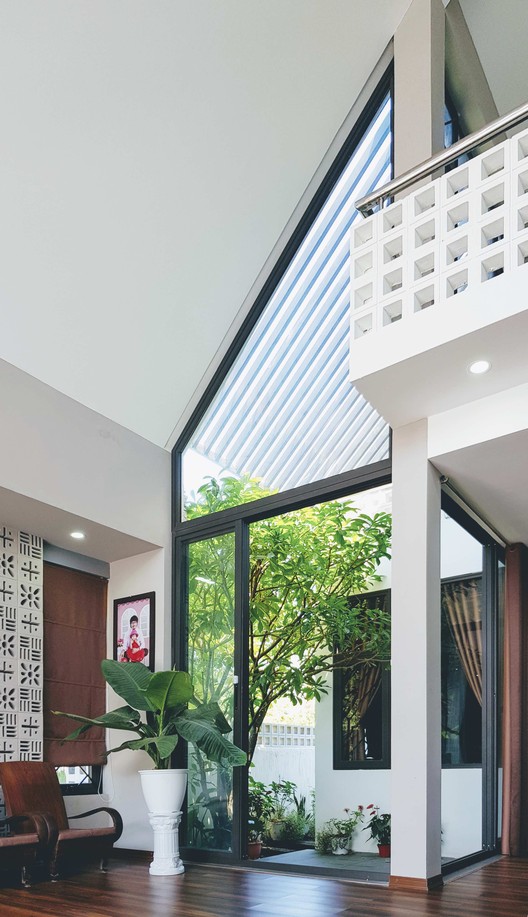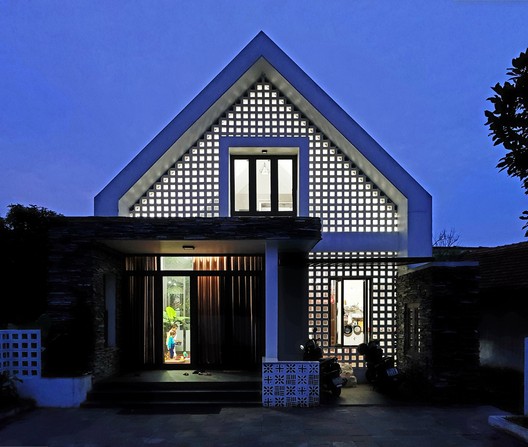

Text description provided by the architects. The 800m dwelling house was inhabited by ten thousand people in Quang Binh
The one-story house, a mezzanine with fancy looks tens of thousands of people like and share back on Facebook.

As an architect in Dong Hoi (Quang Binh), Pham Hung has a lot of ideas but has not found a host like novelty. When conditions permit, he decides to experiment for his own house. After a year of choosing the options, 10 months of construction, the house is finished with a different appearance compared to the surrounding buildings.

On the land of more than 200 m2, Hung only build a house on the surface of 110m2, including a floor and a mezzanine, with living room, kitchen, 3 bedrooms, worship room, WC area, washing area.

The most impressive of the house is the facade using split stone and brick ventilation. Due to the limited budget and the desire to choose materials, Hung spent a lot of time traveling through the provinces to select brick and stone. The construction should be meticulously he had to do as himself mica panels in the front wind turbines.

After choosing the kind of split stone, he hired the sawmill to make small 3-4cm pieces in the area around the house.

Brick ventilation from Hue has created a charm for the facade as well as attracting attention in the living room area.
There are no conditions to purchase furniture, the family used the items available. The set of tables and chairs of the parents in the donation arranged in the new space brings the old familiar to the living room.

The floor also made him think much. After that, the young architect decided to choose wood asphalt floor that can resist water, fire, termites and sap.
The house is airy, much light thanks to the windows, brick ventilation.

Works using familiar materials but fancy design and usability has attracted the attention of many people. When Hung shared his home image on Facebook in December 2016, there were 25,000 likes, 14,000 share and 11,000 comments.
Bedrooms in brown-white tones and decorative tiles are warm and light in color, romantic.



























